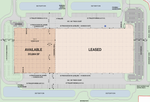313,884 SF
Available SF
66 SPACES
Trailer Parking
40,000 LB
Mechanical Levelers
70’
Speed Bays
2
Drive-Ins
54’ X 55’
Column Spacing
40’
Clear Height
8” CONCRETE
Floor Slab
580’ D X 540’ W
Building Dimensions
303
Auto Parking Spaces
28
Dock Doors
TWO (2) 2500 AMP, 480 VOLT, 3-PHASE PANELS
Electrical Service
Utilities
WATER
Citizens Energy Group
ELECTRICITY
Duke Energy
GAS
Vectren
SANITARY SEWER
West Central Central Conservancy District
FIBER
Spectrum 1G (Installed)
Verizon (Alternate)


